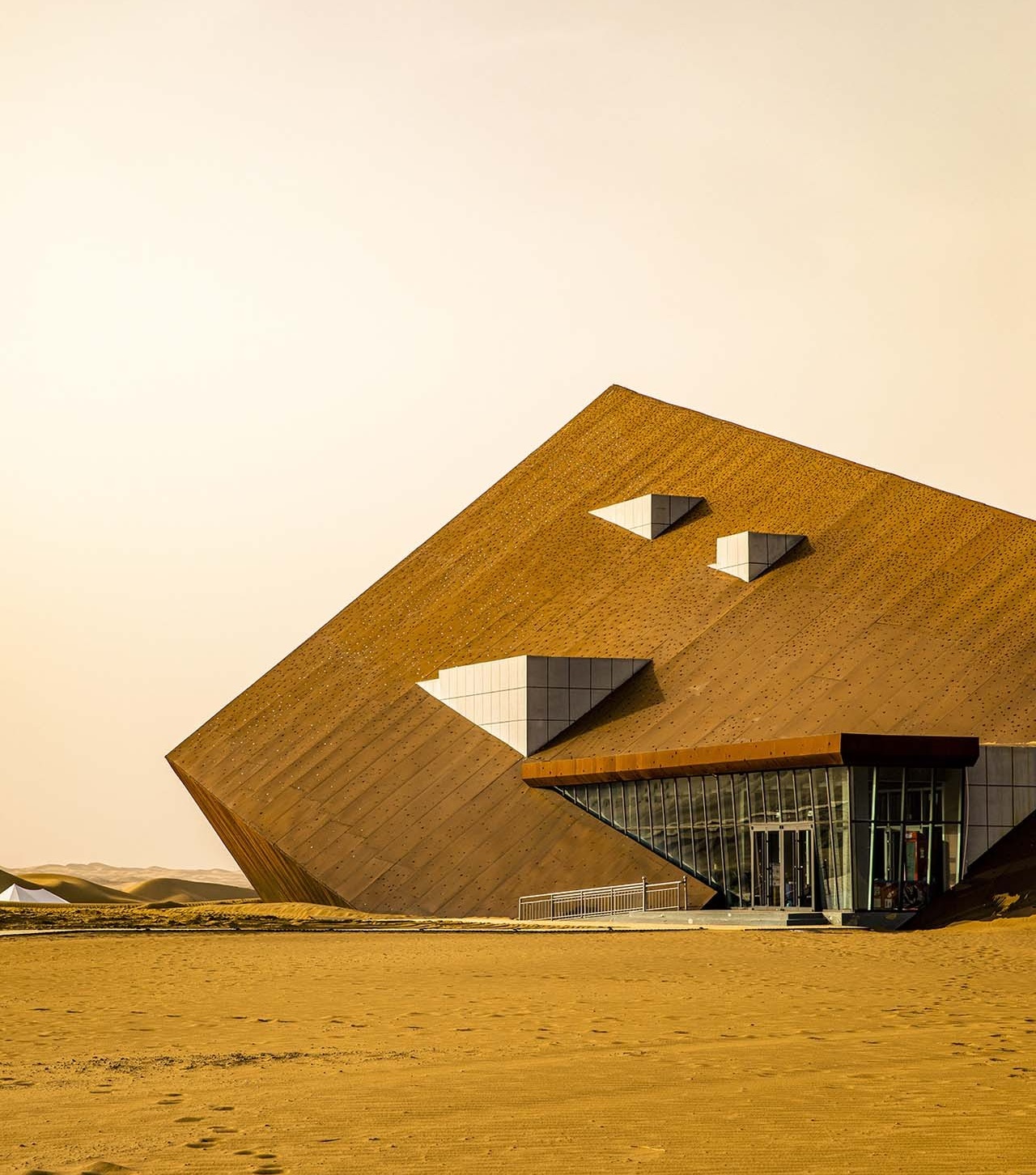创新背景
特殊地理条件下的建筑设计需要考虑的自然因素和环境影响比一般建筑更多,往往这样的建筑落成后,在功能齐全的同时风格也会独树一帜。
创新过程
宁夏中卫市沙坡头景区范围内开发出一处极具大漠风情的建筑,名为大漠星河营地。营地的主体建筑是功能齐全又风格独特的沙漠建筑。餐饮接待等服务配套,独特的设计让建筑成为营地的标志。

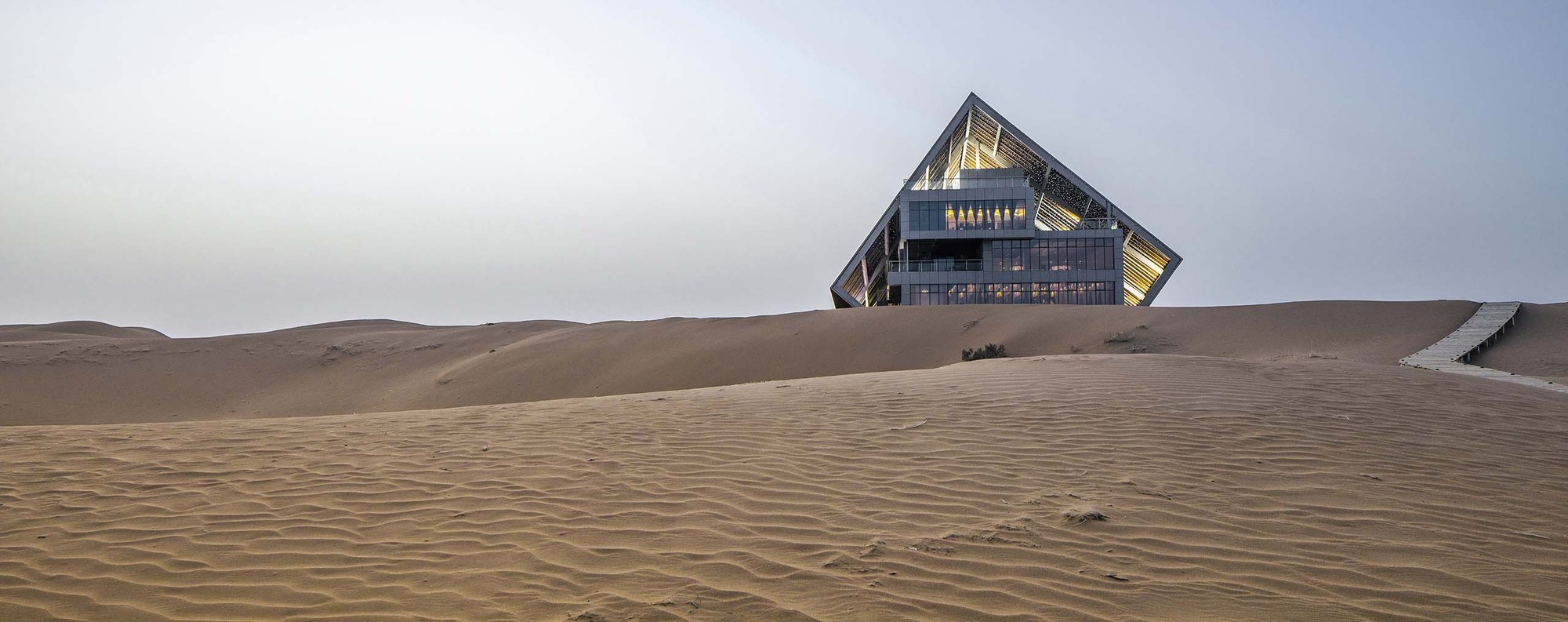
场地周边缺少有韵味的人文景观或历史遗迹,但沙漠的广阔凛冽就是最独特的环境和元素。沙丘起伏连绵衔接远处的天际,风晴日丽时北方的山脉清晰可见。风与光是沙漠里最常见的自然元素,也为黄沙漫天的地方带来韵律的变动。沙漠、植物和甲虫构成对比鲜明的生命力量,为建筑师带来更多生命、强弱、大小、异同的感悟。
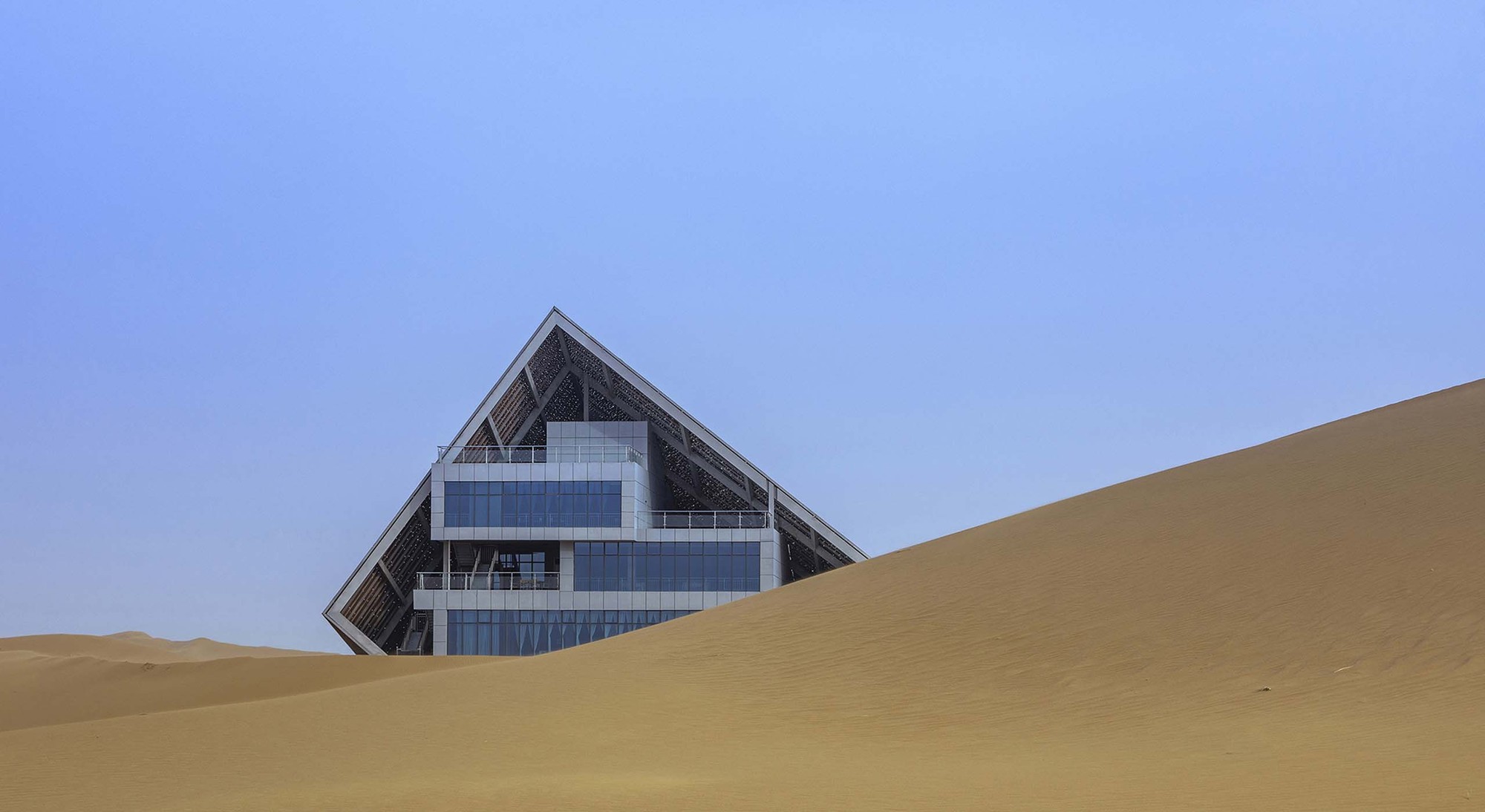

沙漠的死气与生机并存,建筑师的建筑设计构想将沙漠的神秘无常、冷冽肃杀和热情融合进建筑里,利用直线和几何形体构成建筑的基本元素,模拟大漠中被黄沙半掩的宝盒,从远处看就是一个倾斜的、半埋在沙漠中的盒子。巨大的方体冷静中携带故事的隐喻,为沙漠的寂寥增添叙事和隐喻,“大漠孤烟直,黄河落日圆”的景观和建筑相辅相成。
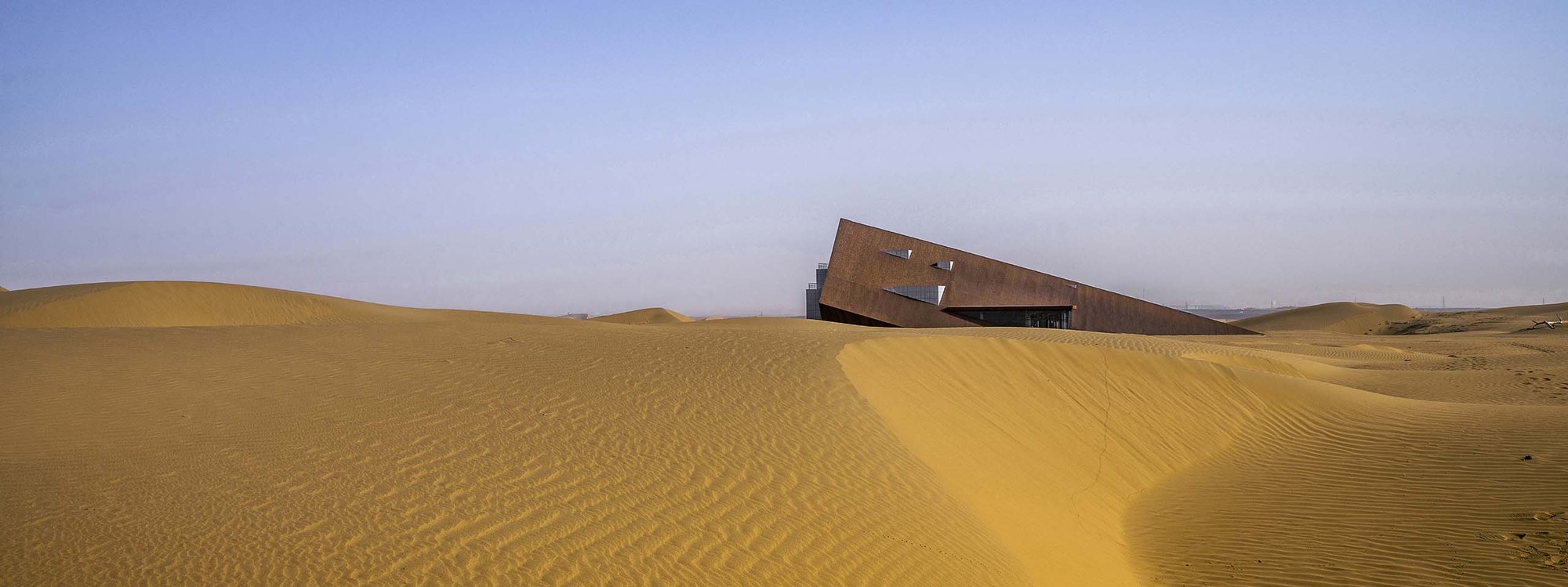
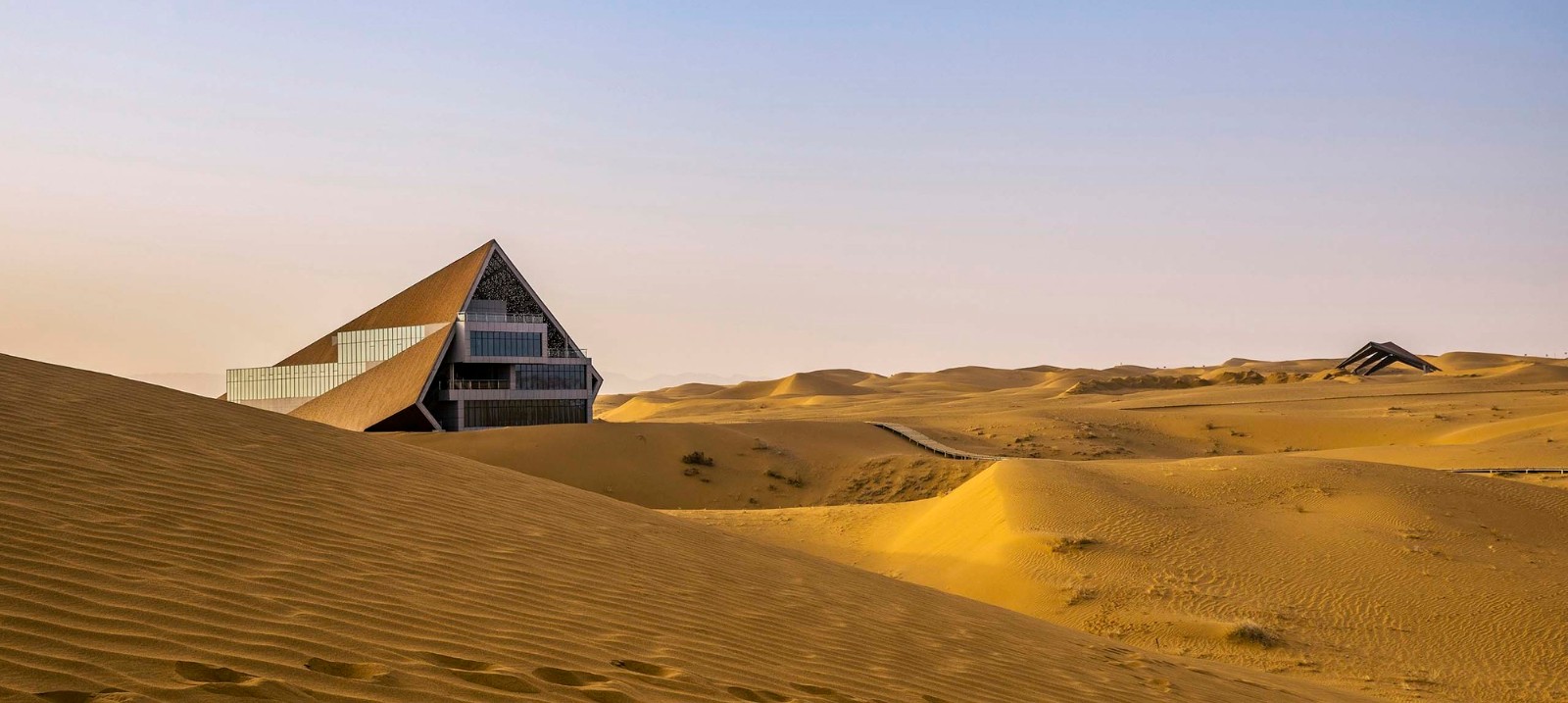
因为用地限制,建筑只能沿西北-东南方向布置,底边朝向西北方的腾格里沙漠,总平面成类等腰三角形。建筑表皮由穿孔的锈蚀钢板覆盖,向西北方打开,通透的材料促使室内外视线的交流。通过堆叠错位四层水平向体块,盒子本体解决功能性问题,成为建筑的功能场所。
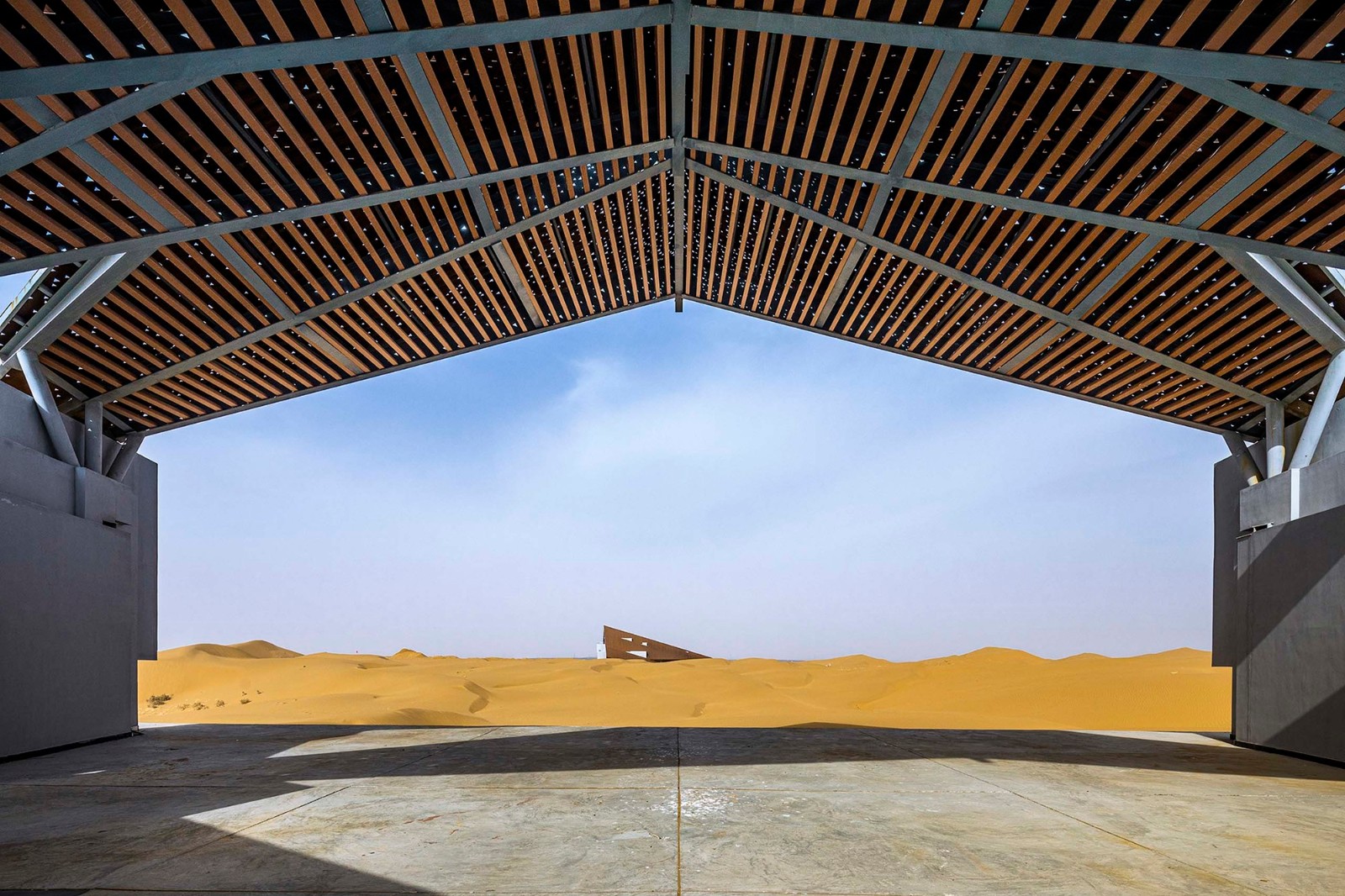

建筑外表皮是一个斜向的插入地面的长方筒,四个面露出地面,包裹建筑内部的功能空间。建筑外形和内部空间设计有别造成的脱节是建筑师有意为之。内外别设使建筑具有双重屋顶,符合沙漠环境的气候特征,用外部的钢板缓解阳光直射的刺激,穿孔则提供光影交错的感受,形成凉爽的小气候。
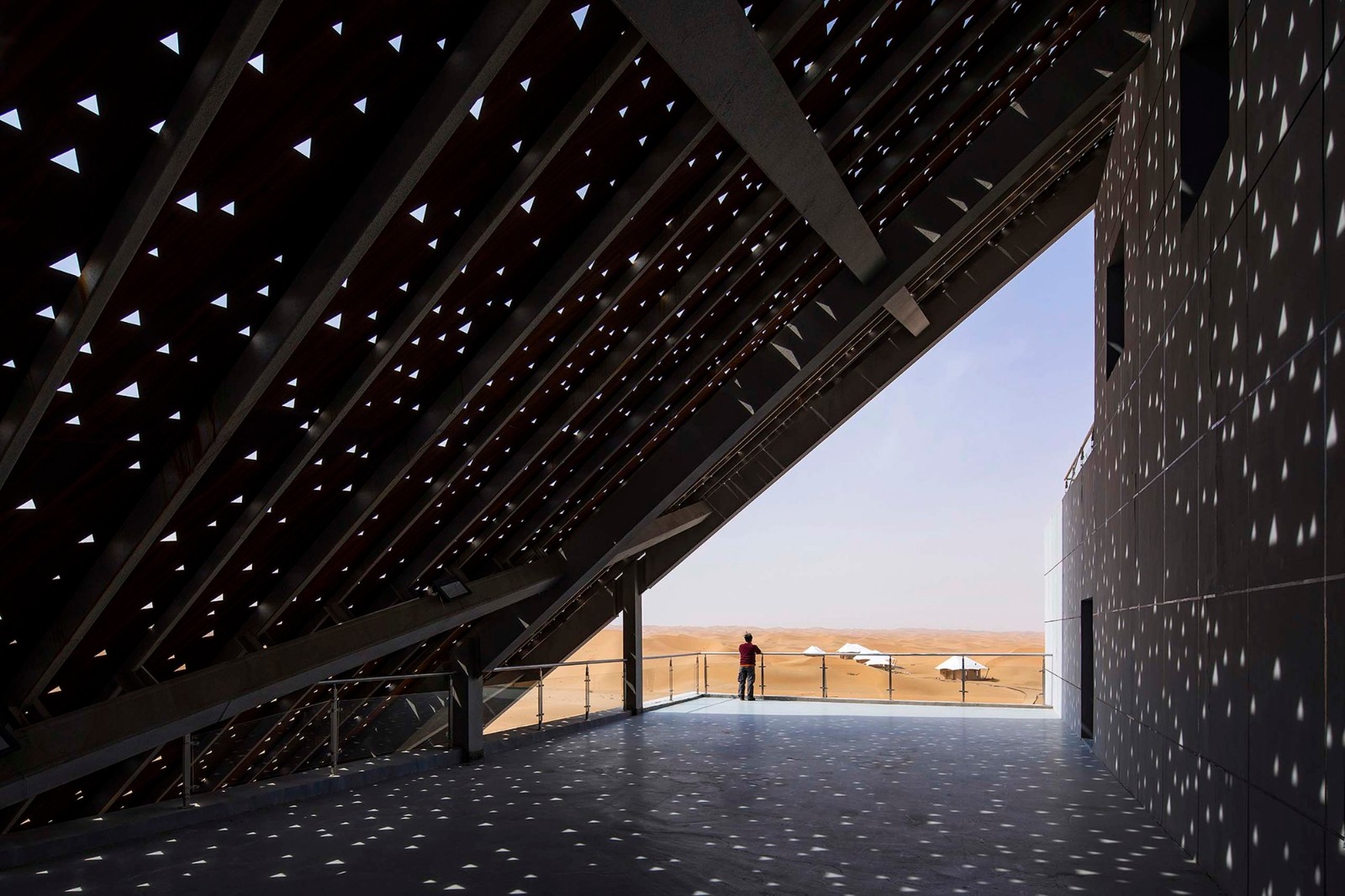
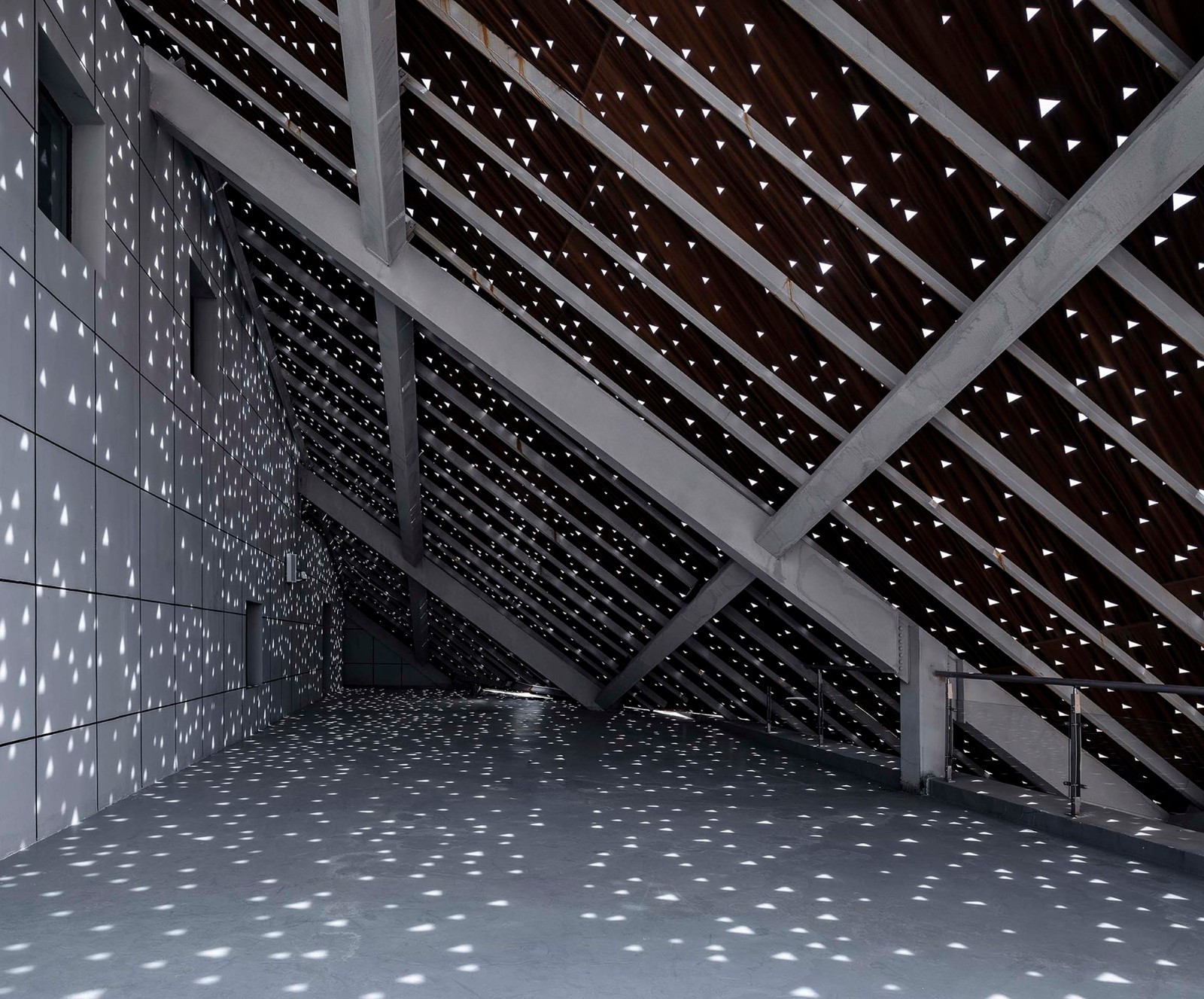
锈蚀钢板形成的第一层屋顶遮挡阳光,形成阴影,避免阳光直接照射到第二层屋顶,造成室内温度过高。太阳直射区和阴影之间形成的温差产生风。风进一步带走双重屋顶之间的热量,降低夏季室内的能耗,提升空间的舒适度。并且,采用钢结构和锈蚀钢板等装配式材料最大限度地减少使用混凝土,一定程度上实现了可回收,减少对沙漠环境的影响。
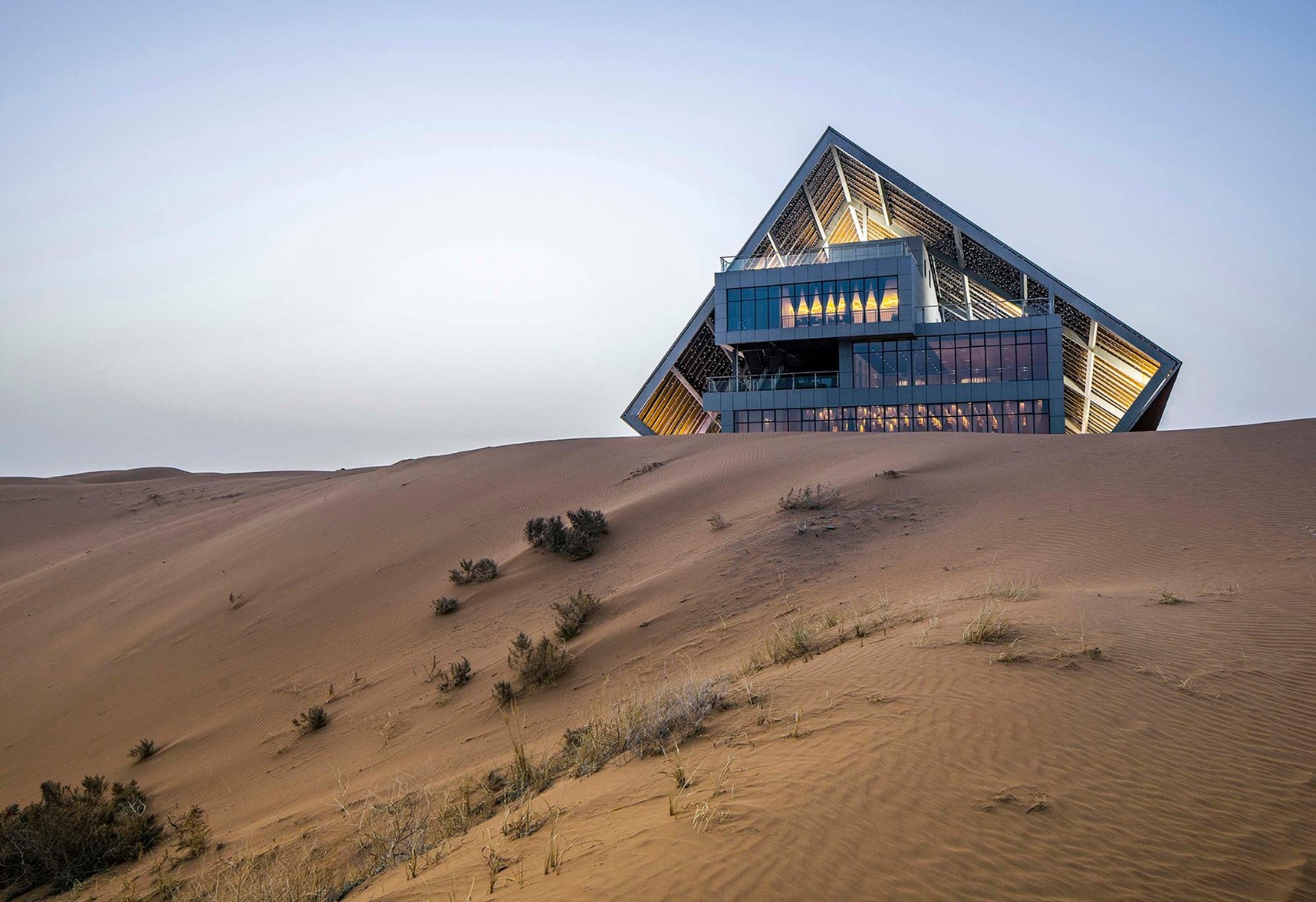
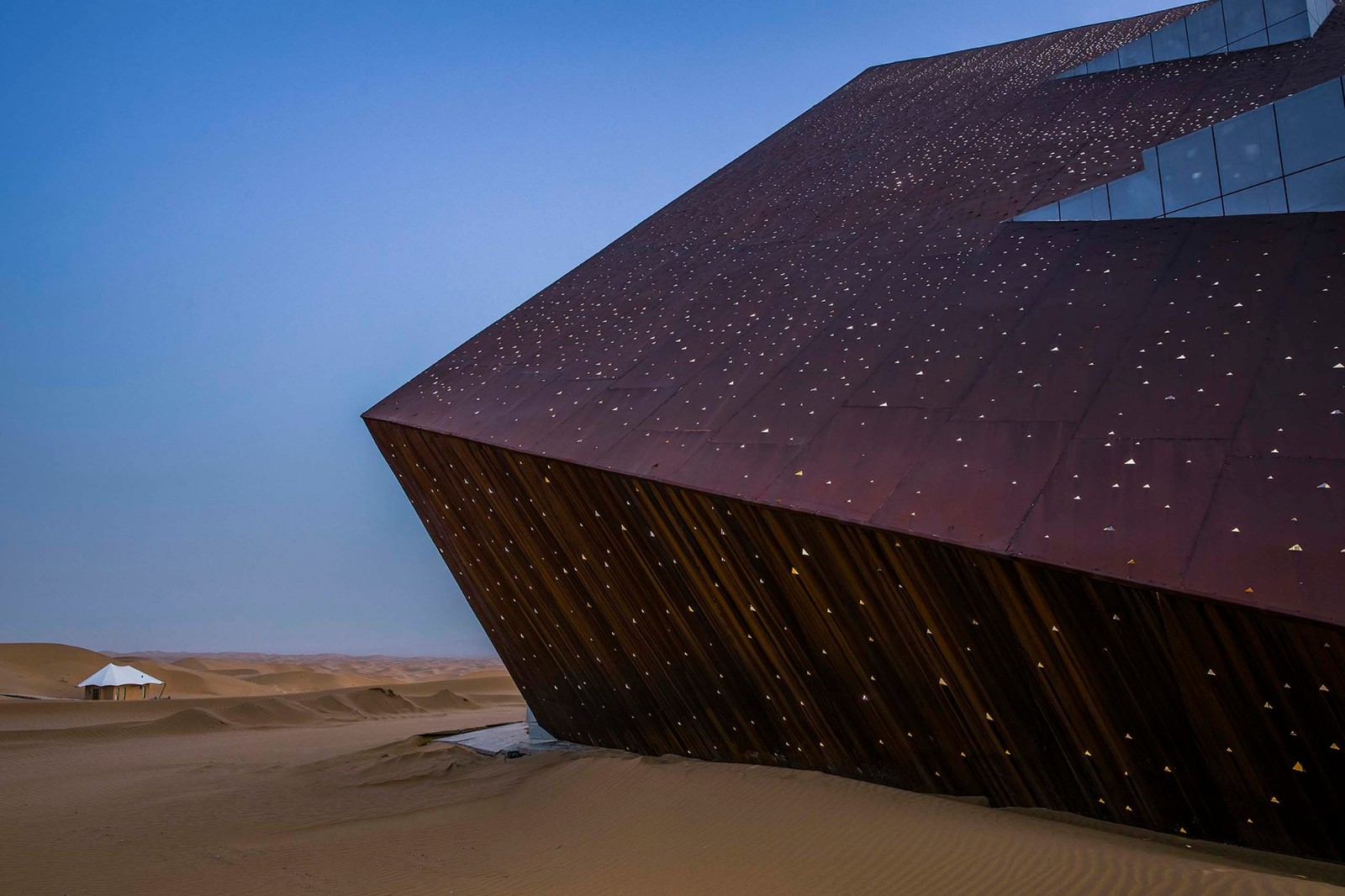
与风和阴影对应的还有若干半室外平台,使用者可以在平台上小憩,观看沙漠的风景。锈蚀钢板上穿孔的设计有利于风的穿行,并形成戏剧性的光影效果,也为半户外空间增加了浪漫气氛。
两套系统形成体块和立面上的强烈交错,部分体块穿插到斜面表皮以外,形成三角形的“凸起”;部分位置出现斜面和主体之间的缝隙,形成若干有遮蔽的半户外活动空间,为使用者提供了不同的体验。
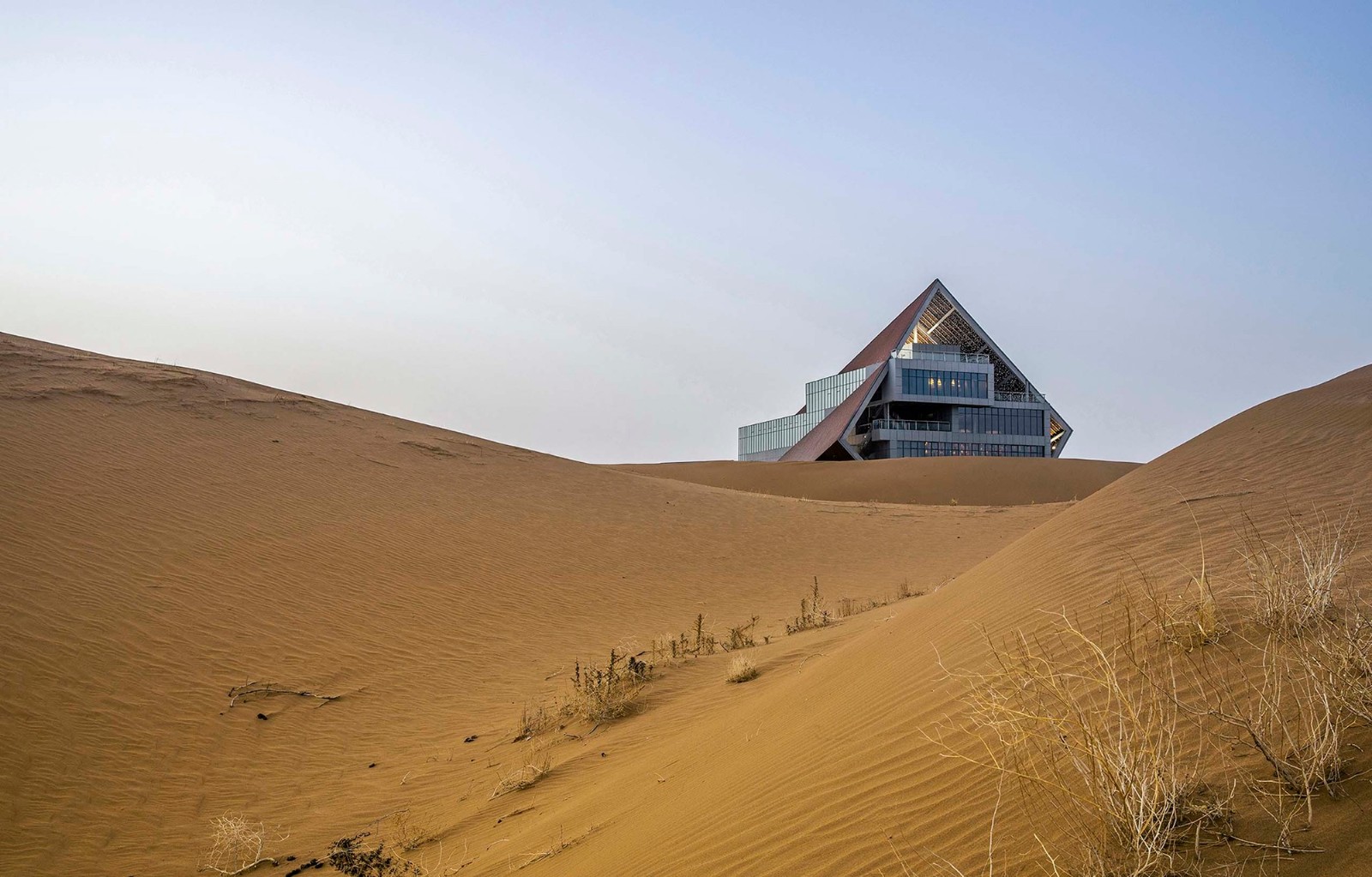
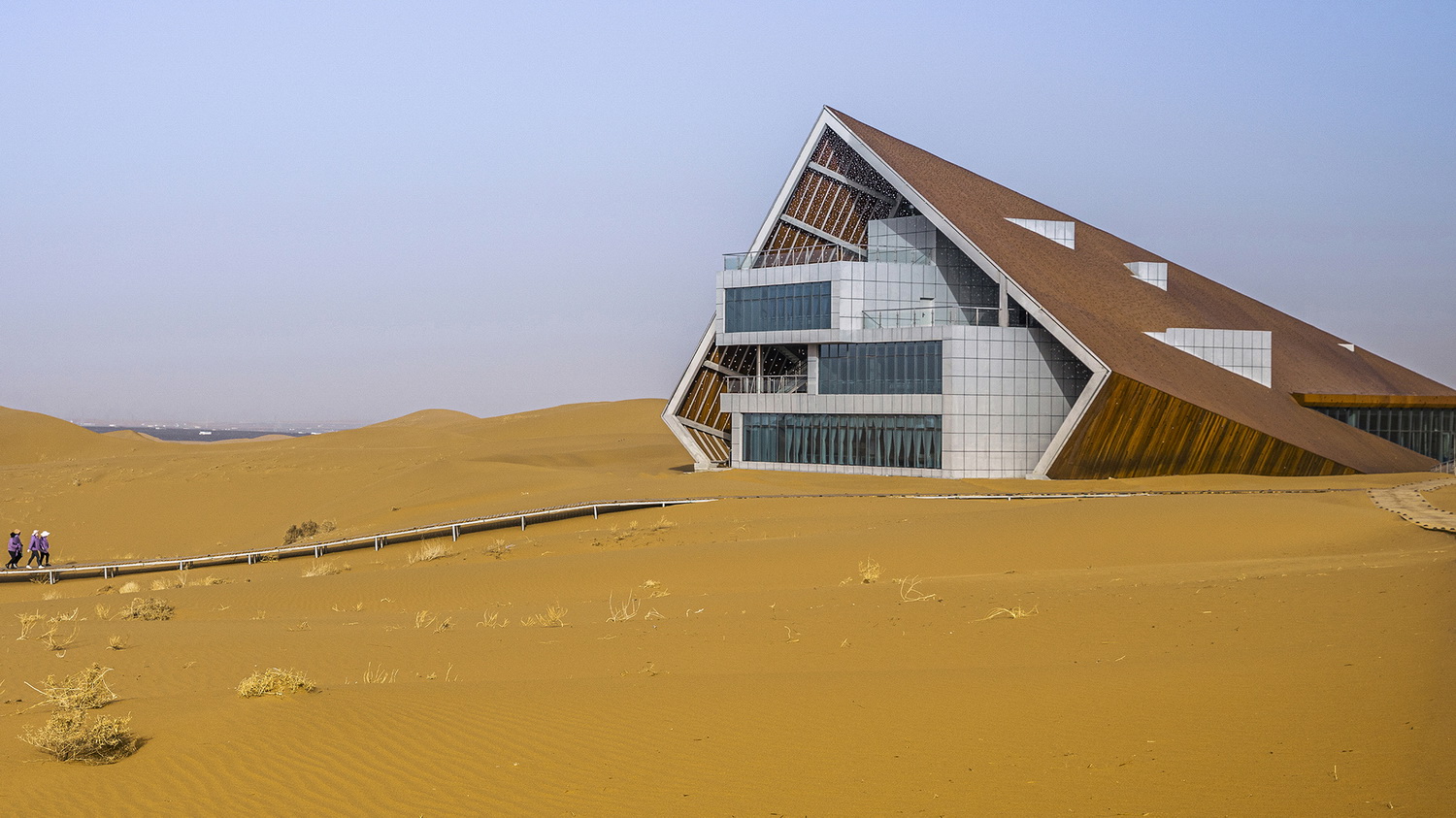
建筑入口位于东南面,和场地西面同时设计的户外舞台遥望。建筑主体共4层,一层的主要功能是入口大厅、餐厅、厨房和后勤,二层为多功能厅和咖啡厅,三层是VIP室,四层为设备机房,在西北立面设有多个半户外观景平台,既满足了半户外使用的需要,也丰富了建筑的体型。
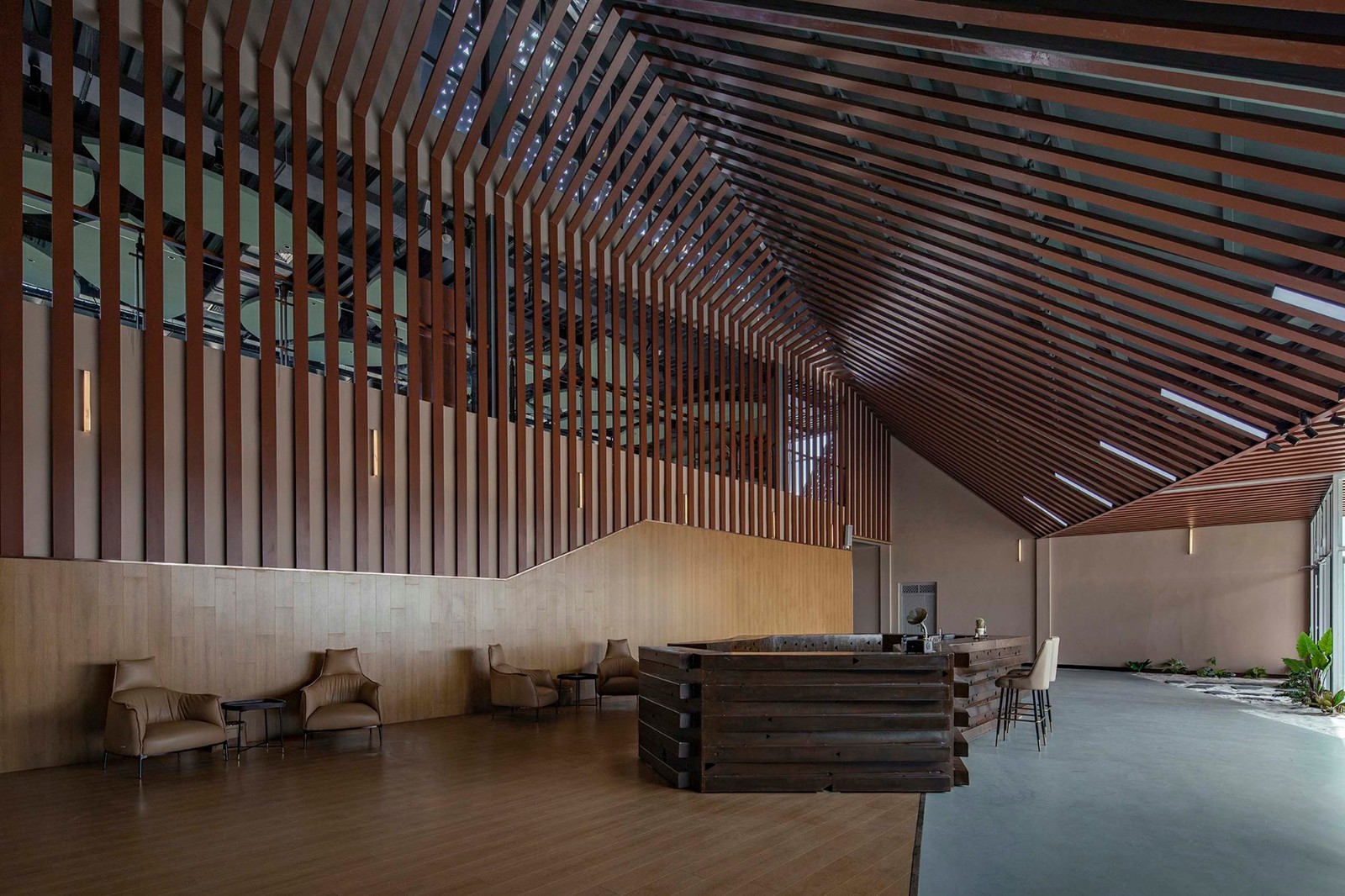
建筑设计关照人工与自然的关系,不简单模仿自然形态,也不将建筑隐藏进自然,充分考虑沙漠环境的特点,在环境限制内尽量让两者和谐交融。
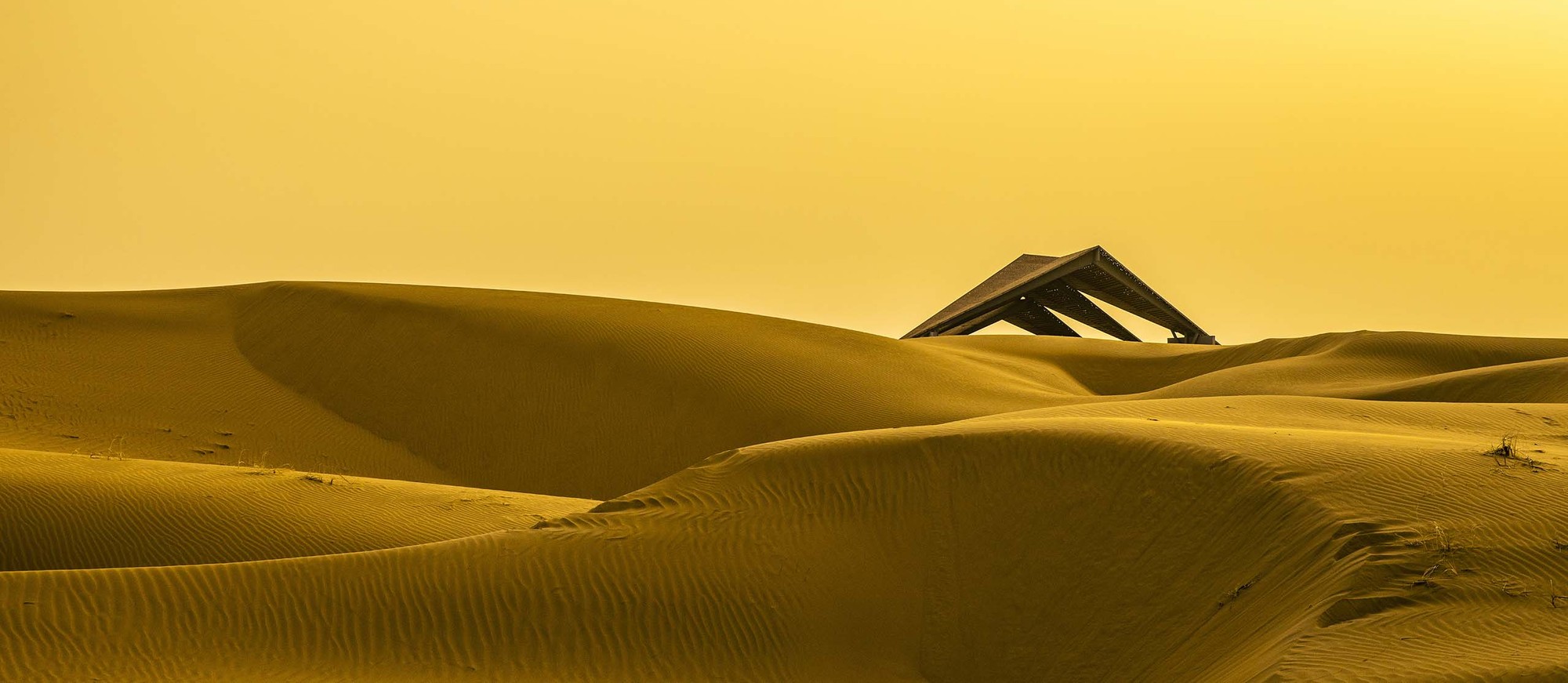
创新关键点
使用锈蚀钢板建造内外双层屋顶的沙漠建筑,降低能耗并契合沙漠气候和环境需求。
创新价值
在环境限制中采用新的材料,交织建筑形态和环境友好。
Rusted steel plate construction of the desert treasure box inside and outside
Ningxia Zhongwei City Shapotou Scenic Area has developed a very desert style building, named Desert Galaxy Camp. The main building of the camp is a fully functional and unique desert building. Catering reception and other services, unique design makes the building a symbol of the camp.
There is a lack of cultural landscapes or historical sites around the site, but the vastness of the desert is the most unique environment and element. The sand dunes roll and roll to the distant skyline, and the northern mountains are clearly visible on a clear day. Wind and light are the most common natural elements in the desert, and they also bring rhythmic changes to places where yellow sand is full of yellow sand. Deserts, plants and beetles constitute contrasting life forces, bringing architects more life, strength, size, similarities and differences.
The desert's dead breath and vitality coexist, the architect's architectural design concept of the desert of the mysterious impermanence, cold and solemn and enthusiastic integration into the building, the use of straight lines and geometric shapes to constitute the basic elements of the building, simulating the desert by the yellow sand half hidden treasure box, from a distance is a tilted, half-buried in the desert box. The huge cube calmly carries the metaphor of the story, adding narrative and metaphor to the loneliness of the desert, and the landscape and architecture of "the desert is lonely and straight, the Yellow River sunset is round" complement each other.
Due to land use restrictions, the building can only be arranged in a northwest-southeast direction, with the bottom side facing the Tengger Desert in the northwest, and the total plane is classified into an isosceles triangle. The building skin is covered by perforated rusty steel plates that open to the northwest, and the transparent material promotes the exchange of indoor and outdoor lines of sight. By stacking four layers of horizontal blocks, the box itself solves the functional problem and becomes the functional place of the building.
The exterior skin of the building is a rectangular cylinder inserted into the ground in an oblique direction, and the four sides expose the ground, enveloping the functional space inside the building. The disconnect between the exterior and interior design of the building was intentional by the architects. The interior and exterior designs make the building have a double roof, which is in line with the climatic characteristics of the desert environment, and the external steel plate is used to alleviate the stimulation of direct sunlight, and the perforation provides the feeling of interlacing light and shadow, forming a cool microclimate.
The first layer of roof formed by rusted steel plates blocks the sunlight, forming shadows to avoid direct sunlight hitting the second layer of the roof, causing the indoor temperature to be too high. The temperature difference formed between the direct sun and the shadow creates wind. Winds further carry away the heat between the double roofs, reducing energy consumption indoors in summer and improving the comfort of the space. In addition, the use of prefabricated materials such as steel structures and rusted steel plates minimizes the use of concrete, and to a certain extent, recyclability is achieved and the impact on the desert environment is reduced.
Corresponding to the wind and shadows are several semi-outdoor platforms on which users can take a nap and enjoy the desert scenery. The perforated design of the rusted steel plate facilitates the passage of the wind and forms a dramatic light and shadow effect, which also adds a romantic atmosphere to the semi-outdoor space.
The two systems form a strong interlacing of blocks and facades, and some of the blocks are interspersed beyond the beveled skin, forming a triangular "bulge"; Gaps between the slope and the main body appear in some locations, forming a number of shaded semi-outdoor activity spaces, providing users with different experiences.
The entrance to the building is located on the southeast side, and the outdoor stage designed at the same time as the west side of the venue is overlooked. The main body of the building has 4 floors, the main functions of the first floor are the entrance hall, dining room, kitchen and logistics, the second floor is the multi-functional hall and café, the third floor is the VIP room, the fourth floor is the equipment room, and there are multiple semi-outdoor viewing platforms in the northwest façade, which not only meet the needs of semi-outdoor use, but also enrich the size of the building.
Architectural design cares about the relationship between artificial and natural, does not simply imitate natural forms, does not hide the building into nature, fully considers the characteristics of the desert environment, and tries to make the two harmoniously blend within environmental restrictions.
智能推荐
艺术学创新思维 | 艺术与法学交叉融合促进社会法理道德发展
2022-06-29法学和艺术学思维交叉联合,促进人文关怀和法律铁令的平衡。
涉及学科涉及领域研究方向
