创新背景
建筑主要为功能服务,办公楼作为工作地点,一般体现职场效率,以简明大方为主。身体健康与工作效率息息相关,将健康纳入建筑设计考虑范围,是对服务工作功能的办公楼建筑设计的创新。
创新过程
B:Hive 办公大楼建立于新西兰,设计概念由 Smales Farm 构想出来,要让办公楼成为从二十世纪的一座办公园区向二十一世纪的可占用的城市中心转变的第一步。某种意义上来说,这是一种新的办公楼模式设计构思,把服务工作功能的办公建筑灵活化,转变为重在合作、如同社区参与式工作的场所,吸引更多初创公司、小企业和个人参与其中。到目前位置, B:Hive办公楼已有100家独立公司。
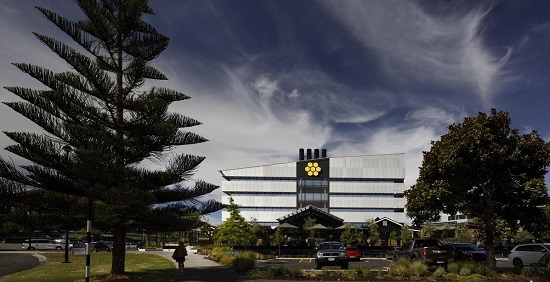
办公楼是一栋五层的建筑,在一层与一个由Izzard设计的醒目的新招待区 Goodside 建立了密切联系。招待区与 B:Hive 的一层空间无缝衔接,增加了从公共区域到建筑内部充满活力的流动性。一层由此被设置为活动接待空间,拥有一间会议大厅和一系列向 Farm 和社区开放的小会议室。
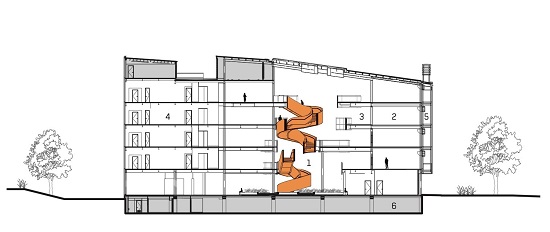
中庭是巧妙的曲线设计,是促进新的工作团体蓬勃发展、灵活成长的关键因素。靠近入口处设置了色彩明艳的楼梯,橙色的曲线楼梯在以白色为基调的建筑中醒目非常,连接办公楼的上下空间。曲线的流动、鲜艳和恣意鼓励人们步行于整个建筑空间,而不是乘坐位于建筑边缘的电梯,在鼓励人们步行运动的同时提供约会、偶遇和参与的机会。
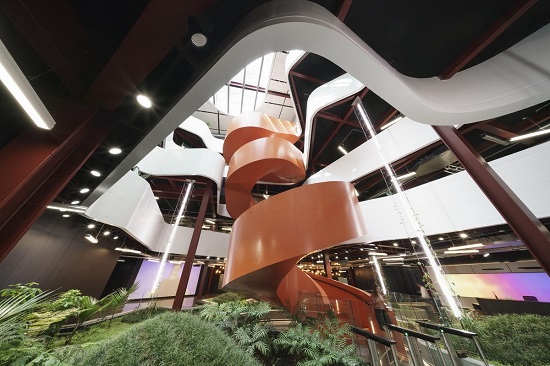
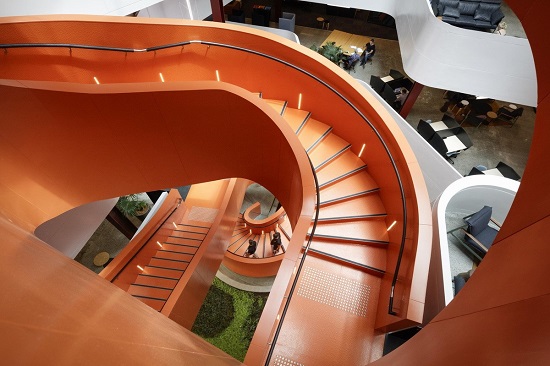
楼层的设计具有高度灵活性,可重新定位的墙体位于边缘,围绕中庭创造了允许更多人和个人用户协同工作的空间。
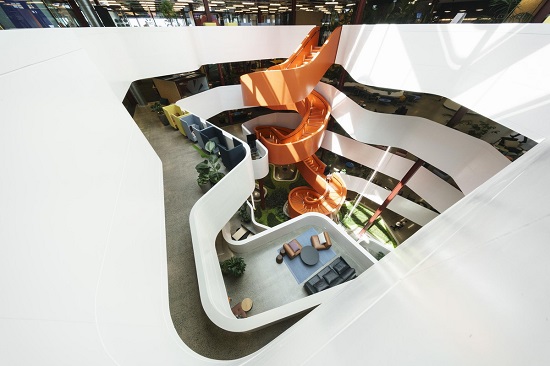
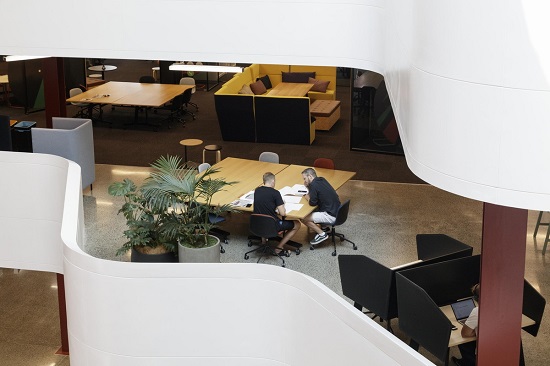
员工健康被纳入办公建筑的设计考虑,是新工作模式首要考虑的因素。设计构建了带有里面保温烟囱,将空气引入中庭,促进办公楼混合通风。中庭顶部设计有巨大明亮的天窗,阳光透过天窗直射渗透进建筑深处,让人们在办公的同时可以充分享受阳光。
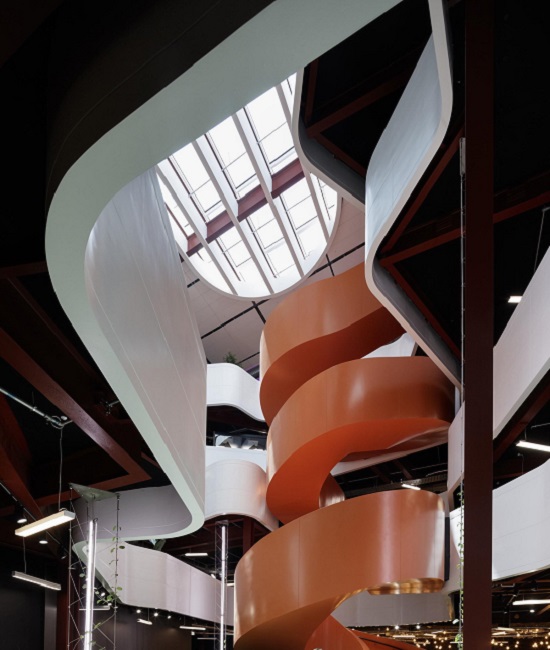
创新关键点
将健康纳入办公楼建筑设计考虑,以流动的曲线增强建筑活力,增强办公模式的活力。
创新价值
开创新的办公楼模式,将服务工作功能的场所转变为协作灵活性更强的场所。
The curved design improves the office building life
B: The Hive office building was conceived by Smales Farm in New Zealand as the first step in the transformation from an office campus in the twentieth century to an occupiable urban centre in the twenty-first century. In a sense, this is a new office model design concept, which flexibly transforms the office building with service work functions into a place that focuses on cooperation, like community participation, attracting more startups, small businesses and individuals to participate. As of its current location, there are 100 independent companies in the B:Hive office building.
The office building is a five-story building that has a strong connection on the ground floor to Goodside, a striking new hospitality area designed by Izzard. The hospitality area seamlessly connects with the ground floor space of B:Hive, adding to the vibrant mobility from the public areas to the building's interior. The ground floor is thus set up as an event reception space, with a conference hall and a series of smaller meeting rooms open to the farm and community.
The atrium is cleverly curved and is a key factor in the vigorous and flexible growth of new work groups. Near the entrance, there are brightly colored staircases, and the orange curved staircase is very striking in the white-based building, connecting the upper and lower spaces of the office building. The flow, vividness and arbitrariness of the curve encourages people to walk throughout the building space, rather than taking the elevator located at the edge of the building, encouraging people to walk while providing opportunities for dating, encounters and participation.
The design of the floors is highly flexible, with repositionable walls at the edges, creating spaces around the atrium that allow more people and individual users to work together.
Employee health is factored into the design of office buildings and is a primary consideration for new work models. The design was constructed with an insulated chimney inside to introduce air into the atrium and promote mixed ventilation of the office building. The top of the atrium is designed with a large bright skylight, through which the sun penetrates directly into the depths of the building, allowing people to fully enjoy the sun while working.
智能推荐
建筑学创新思维 | 色彩+灯光构建旗舰店视觉冲击
2022-07-05创新使用鲜明对比色彩进行眼镜店室内设计,极具视觉冲击力,开拓新的店铺室内设计美学。
涉及学科涉及领域研究方向建筑学创新思维 | 物随自然,海天合一
2022-07-06创新使用白面混凝土和弧形玻璃使建筑与沙滩大海融为一体,呈现出物随自然的返璞归真之美。
涉及学科涉及领域研究方向建筑学创新思维 | 建造在国家公园中的可持续性住宅
2022-07-19这是一座建造在英国南方丘陵国家公园中的住宅建筑。本项目在建设中大量使用具有可持续性并对环境无害的CLT板,建筑的内衬使用了本地石材和木材,这种创新的可持续性建筑设计也使得建筑内部的装修更加方便。
涉及学科涉及领域研究方向