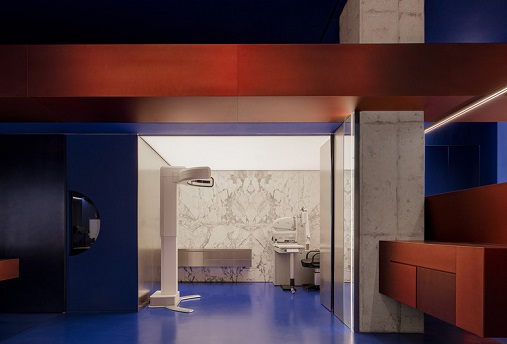创新背景
商店的室内设计也是盈利的一个重要因素,商品和室内设计的协调性将促进商店的整体美感,突出商品特色,让室内设计助力零售店营业指数增长。
创新过程
根据建筑和售卖商品之间契合度以及室内设计需求,WGNB在2020年为韩国的Papyrus旗舰店设计了独特且极具色彩美学张力的室内建构。
Nineone Hannam的Papyrus旗舰店的设计创新始于眼镜与建筑相似的想法,二者的基础都是为不同环境建造理想结构的。以往的眼镜店室内设计多采用明亮大方的色彩,经常采取白色为主的室内装潢配以透明玻璃,展示和眼镜一样明亮清透的店面。
Papyrus是三十多年来引领韩国眼镜时尚潮流的品牌。旗舰店的设计摒弃了一般的白色基调,采取红蓝配色的色彩极简视觉冲击。通过使用带有红色的不锈钢的钢结构切割空间,构建几何形空间结构。店内通过结合功能性固定装置和对应色彩美学对象,为空间创造了一个理想的结构。墙壁、地板和天花板等表面区域采用对比鲜明的蓝色,加强红色钢结构的视觉冲击力,将幽静和热情融为一体。
红色方体结构内铺有淡色的柔软绒面革表面,用于展示眼镜,和鲜艳张扬的红蓝色形成鲜明对比,展现眼睛的清亮柔和。眼睛检测区域采取的是米白色的瓷砖铺陈设计,为极具冲击力的空间增添温和清润,设计感和眼睛保护和谐贯通。

旗舰店的设计创新了眼镜品牌商店的室内装潢,用极致张扬和深沉的红蓝对比眼镜的清亮,开拓了新的色彩美学空间。
创新关键点
创新使用鲜明对比色彩进行眼镜店室内设计,极具视觉冲击力,开拓新的店铺室内设计美学。
Color + lighting to build the visual impact of the flagship store
Based on the fit between the building and the goods for sale, as well as the interior design needs, WGNB designed a unique interior construction with high color aesthetic tension for the Papyrus flagship store in South Korea in 2020.
The design innovation of Nineone Hannam's Papyrus flagship store began with the idea that glasses are similar to architecture, and both are based on the construction of ideal structures for different environments. In the past, the interior design of optical stores mostly used bright and generous colors, and often adopted white-based interior decoration with transparent glass to show the storefront as bright and transparent as glasses.
Papyrus is a brand that has led the fashion trend of Korean glasses for more than three decades. The design of the flagship store abandons the general white tone and adopts the minimalist visual impact of the red and blue color. A geometric space structure is constructed by cutting spaces using a steel structure with red stainless steel. The store creates an ideal structure for the space by combining functional fixtures with corresponding color aesthetic objects. Surface areas such as walls, floors and ceilings are contrasting blues that enhance the visual impact of the red steel structure, blending seclusion and enthusiasm.
The red cube structure is covered with a pale soft suede surface for displaying glasses, which contrast with the vivid reddish blue color and show the clarity and softness of the eyes. The eye detection area is paved with off-white tiles, adding gentle moisture to the impactful space, and the design and eye protection are harmonious.
The design of the flagship store innovates the interior decoration of the eyewear brand store, using the extreme publicity and deep red and blue to contrast the clarity of the glasses, opening up a new color aesthetic space.
智能推荐
“织合院舍,海派乡居”
2022-07-02上海宝冶建筑设计研究院一合建筑创新工作室对宝山区罗泾镇海星村的设计获得了上海“美丽乡村”青年创意设计大赛村民人气奖。
涉及学科涉及领域研究方向梯形建筑—ION 清潭商业大厦
2022-07-06该项目将清潭洞附近两个旧低层住宅和一个美容院的地块进行整合。梯形的斜面和外墙精巧的堆砌保证了建筑的采光,屋顶的穿孔铝板也提升了建筑的设计感和独特气质。Urban Ark Architects工作室的设计使得这栋建筑成为清潭洞商业街的新景色。
涉及学科涉及领域研究方向建筑学创新思维 | 建造在国家公园中的可持续性住宅
2022-07-19这是一座建造在英国南方丘陵国家公园中的住宅建筑。本项目在建设中大量使用具有可持续性并对环境无害的CLT板,建筑的内衬使用了本地石材和木材,这种创新的可持续性建筑设计也使得建筑内部的装修更加方便。
涉及学科涉及领域研究方向利用山地地形建造“松林住宅”
2022-07-06涉及学科涉及领域研究方向