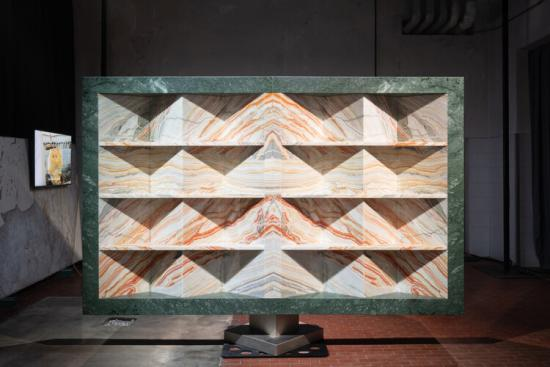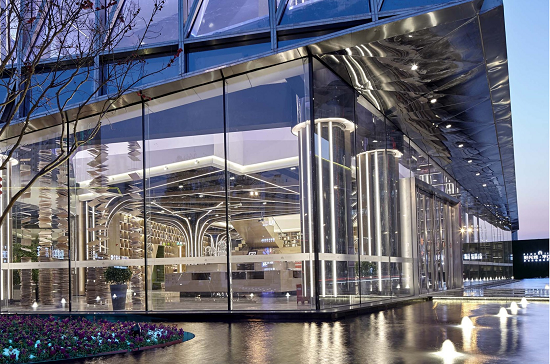创新背景
天然石材是建筑不可或缺的元素和材料,无论室内建筑设计还是室外建筑设计都离不开天然石料带来的高强度稳定。而玻璃作为建筑设计为建筑带来轻盈透明的美感,内外一体,稳定与轻盈共同构成现代建筑的独特美感和结构。
创新过程
2022年建筑师OMA 为 SolidNature 设计了一套以大理石为原料的家具,充分挖掘了大理石在家具设计和室内建筑中作为源材料和回收物的潜力。墨绿色大理石作外装饰,内置米白底色花纹大理石,设计出的成品形状简单明了。成品是一件橱柜和一张床,充分利用了大理石的整体性,方面使用者自由利用。
橱柜一侧关闭,另一侧打开,像活动墙一样可以 360 度旋转,为所在的空间带来独特的厚重感和灵活度。床面整体为墨绿色,被设计成一个多功能的物体,是一个可以容纳一整天活动的平台。作为床头板的部分可以移开,镂空区域可以内置一些简单常用的物品,成为一个灵活的存储空间。

大理石的橱柜和床将为室内增添厚重感和鲜艳多姿的色彩,橱柜内放置玻璃器皿或艺术品摆件将为厚重气息十足的建筑增添不一样的轻盈之感。而建筑墙壁也可以以玻璃取代石材或瓷砖,降低建筑整体的厚重和深沉。
雕塑的空间一般由实空间和虚空间构成,实空间指雕塑占有的实际空间,虚空间指雕塑所界定的空间范围内雕塑实际形体所包围和分割而产生的空间。虚空间的存在使作品既能烘托出实体造型的形象,又有一种超脱的哲理感,给观者以想象的空间。

玻璃材料的晶莹透明很好地满足了雕塑空间的两方面需求,在感受到雕塑和建筑实际占有空间的同时又可以看到空间的重叠、穿插,本身材料的特性赋予成品特有质感,使建筑设计充分利用光、颜色、体积和空间。
在大理石橱柜内放置精美的玻璃器皿或艺术品,玻璃的透明属性将对斑斓的大理石颜色产生奇特的折射转化作用,产生虚实错乱的色彩和空间视觉感受。而采用玻璃建造建筑墙面将能使自然光充分进入室内,消减大理石带来的厚重感,以似虚又实的光线使建筑的整体空间充满轻盈灵动之感。

天然石材与玻璃的碰撞创新性地为建筑设计带来厚重与轻盈并存的美感,让建筑充满设计感的同时极度舒适宜居。
创新关键点
创新使用大理石和玻璃结合设计建筑,将天然石材的厚重与玻璃的轻盈相结合,构建美感舒适建筑空间。
Combining marble and glass creates an architectural design that combines thickness and lightness
In 2022, architect OMA designed a set of marble-based furniture for SolidNature, tapping into the potential of marble as a source material and recycled material in furniture design and interior architecture. Dark green marble for the exterior decoration, built-in beige background pattern marble, the design of the finished shape is simple and clear. The finished product is a cupboard and a bed, which makes full use of the integrity of marble, and the user is free to use it.
Closed on one side and open on the other, the cabinets rotate 360 degrees like a movable wall, giving the space a unique sense of heaviness and flexibility. The overall bed is dark green and is designed as a multifunctional object, a platform that can accommodate a full day of activities. As the headboard part can be removed, the skeleton area can be built into some simple and commonly used items, becoming a flexible storage space.
Marble cabinets and beds will add a sense of heaviness and vivid colors to the interior, and placing glassware or artwork ornaments in the cabinets will add a different sense of lightness to the heavy and full of architecture. The building wall can also replace stone or tile with glass, reducing the overall thickness and depth of the building.
The space of sculpture is generally composed of real space and virtual space, real space refers to the actual space occupied by sculpture, and virtual space refers to the space surrounded and divided by the actual shape of sculpture within the space defined by sculpture. The existence of virtual space enables the work to not only set off the image of the physical shape, but also has a detached philosophical sense, giving the viewer the space to imagine.
The crystal transparency of the glass material well meets the two needs of the sculpture space, while feeling the actual space occupied by the sculpture and the building, you can see the overlap and interspersed space, and the characteristics of the material itself give the finished product a unique texture, so that the architectural design makes full use of light, color, volume and space.
Placing exquisite glassware or artwork in marble cabinets, the transparent properties of glass will have a strange refractive transformation effect on the colorful marble color, resulting in a virtual and real chaotic color and spatial visual experience. The use of glass to build the wall of the building will be able to make natural light fully enter the room, reduce the sense of heaviness brought by marble, and make the overall space of the building full of light and flexible with virtual and real light.
The collision of natural stone and glass innovatively brings the beauty of thickness and lightness to architectural design, making the building full of design and extremely comfortable and livable.
智能推荐
利用山地地形建造“松林住宅”
2022-07-06涉及学科涉及领域研究方向结合增强现实和建筑架构,增强设计可视化过程
2022-07-05创新结合增强现实和钢展馆物理建造,利用HoloLens实现可视化架构设计,扩展建筑架构途径并创造新的建造方式。
涉及学科涉及领域研究方向玻璃立面的Sawo伦琴咖啡馆
2022-07-06采用玻璃砖和酸性玻璃为主要材料,增加了立面的视觉透明度和朦胧感。裸露的H型钢与酸性玻璃结合在一起,意在模拟射线下的皮肤和骨骼的视觉效果。
涉及学科涉及领域研究方向“织合院舍,海派乡居”
2022-07-02上海宝冶建筑设计研究院一合建筑创新工作室对宝山区罗泾镇海星村的设计获得了上海“美丽乡村”青年创意设计大赛村民人气奖。
涉及学科涉及领域研究方向