创新背景
建筑学作为一门综合学科,与美学、哲学、艺术学密切相关。建筑设计离不开从这些学科中获取灵感和思维。黑格尔从古希腊的传说中凝练出一句:“音乐是流动的建筑,建筑是凝固的音乐”,不少人从这句话中对建筑与音乐有了更多的理解,创新出许多独一无二的建筑设计。
创新过程
建筑的功能是建筑设计的首要考虑因素,声音会影响人们在空间环境中的感受,而建筑的本质就是对原有空间进行再创造,声音对于建筑来说是无形却必要的考虑因素。建筑中声音的重要性最基本的就是建筑的隔音效果,但基于音乐与建筑之间的关系,建筑师们逐渐将声学功能放在建筑设计的首位,创造新的建筑设计思维。
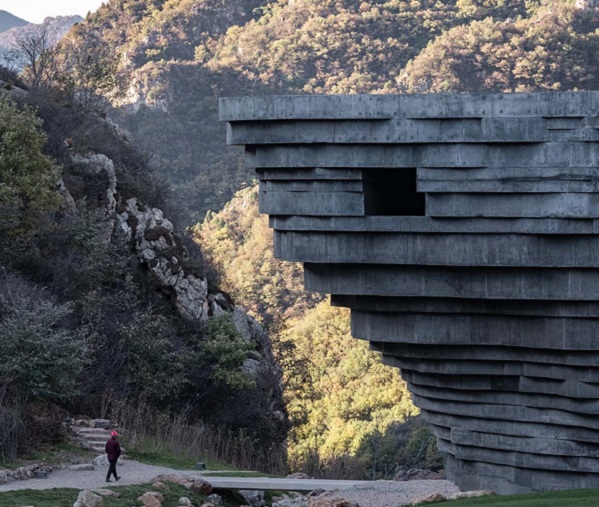
20世纪中叶,澳大利亚发明家Peter Vogel阐明关于”声墙”的想法,他将艺术品的“环境”描述为活动的场所,表示在传感器前面进行每一次有意识的运动都会改变声音。“声墙”是一个尝试让乐器成为建筑的一部分的大胆试验,Vogel于1979年开始开发,它包含数十个光电管和电子电路,需要通过与观众或表演者的互动来触发,是一种交互式的建筑构件。
2021年于中国河北承德金山岭完工的半室外音乐厅山谷音乐厅再次利用声学与音乐,打破了既定的建筑类型,完全根据声学和音乐功能设计建造,为建筑学带来新的视角和思维。
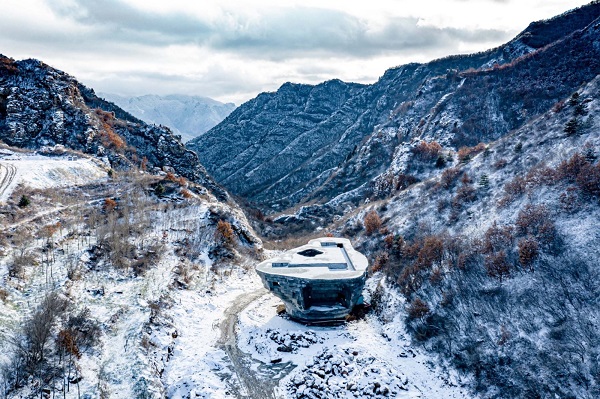
音乐厅位于金山岭长城脚下一个大石块随地散落的山谷底部,混凝土形成倒锥形的结构与地面接触,尽可能减少对周围环境的影响。音乐厅室内的形状以人耳轮廓、木制乐器和贝类为元素,优化数据和材料以及空间分割,根据声学塑造而成。室内坚硬的折叠混凝土表面可以反射声音,屋顶与墙面有经过精心设计的开口,可以将天光和周围景色收入视野,并将大自然的声音引入空间中,且避免不必要的声音混响,为听众带来最美妙的声音体验。
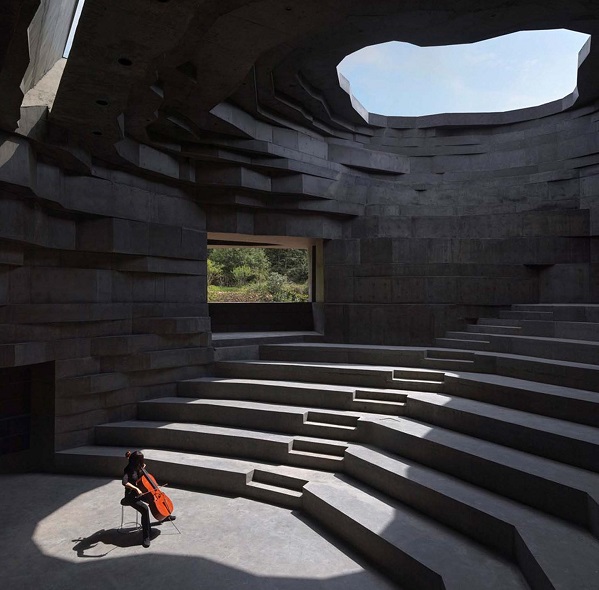
建筑大部分的座位都设置在室外的草坪上,像个露天舞台。阶梯座位连着蜿蜒狭窄的楼梯上至开阔的屋顶平台,远山和长城充斥视野,建筑置身其中,聆听自然的音乐回响。
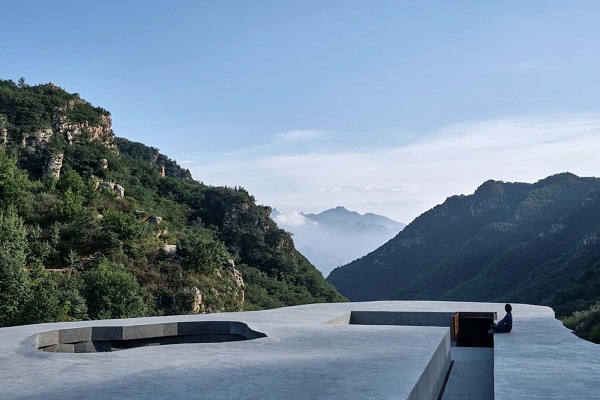
整座建筑由以富含矿物质的岩石为骨料的深灰色混凝土浇筑,简化施工步骤的同时让建筑自然地融入周围的环境。建筑从周围山脉的沉积岩形态中获取灵感设计立面分层,以层层堆叠方式进行人工创造,避免简单模仿自然岩石的形态。立面层层悬挑,最远处达12米,如悬崖峭壁般凛冽;结构由两层混凝土壳体组成,两层壳体之间在重要受力部位相互联结。定制的不锈钢大门、青铜标识牌、扶手和手工打磨的卫生间铜镜,以其温润的光泽和触感,与粗粝的混凝土形成强烈对比,在粗狂和理性的设计中点缀温和。
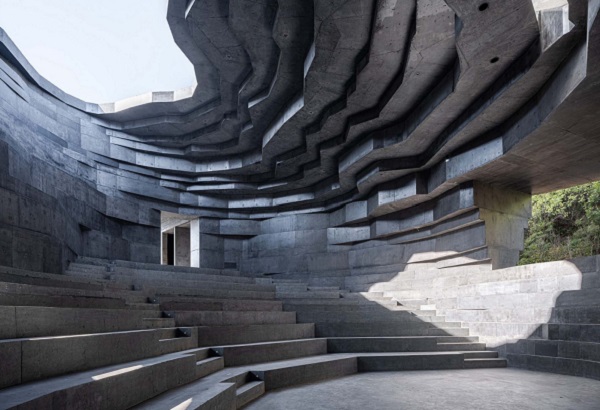
建筑师表示,这是一座由声音出发、由内而外雕刻而成的建筑。希望这座音乐厅可以成为一处庇护所,建立人与自然的深层连接。让人们尽情享受声音与建筑融合的视听双重美感。
创新关键点
创新以声学功能作建筑的首要元素,融合自然与人为的声音,突破原有的建筑类型。
Design the building form with acoustic function
The function of the building is the primary consideration of architectural design, sound will affect people's feelings in the spatial environment, and the essence of architecture is to recreate the original space, sound is an intangible but necessary consideration for architecture. The most basic importance of sound in architecture is the sound insulation effect of the building, but based on the relationship between music and architecture, architects gradually put acoustic function in the first place of architectural design and create new architectural design thinking.
In the mid-20th century, Australian inventor Peter Vogel articulated the idea of a "sound wall", describing the "environment" of the artwork as a place of activity, indicating that every conscious movement in front of a sensor changes the sound. The "sound wall", a bold experiment to try to make musical instruments part of architecture, began development in 1979, contains dozens of photocells and electronic circuits that need to be triggered by interaction with the audience or performers, and is an interactive building component.
Completed in 2021 in Jinshanling, Chengde, Hebei Province, China, the Semi-outdoor Concert Hall Valley Concert Hall once again uses acoustics and music, breaking the established architectural types, and designing and building completely according to acoustic and musical functions, bringing new perspectives and thinking to architecture.
The concert hall is located at the bottom of a valley at the foot of the Jinshanling Great Wall with large rocks scattered everywhere, and the concrete forms an inverted cone-shaped structure that contacts the ground, minimizing the impact on the surrounding environment. The shape of the concert hall chamber is based on the contours of the human ear, wooden instruments and shellfish, optimized data and materials, and spatial segmentation, and is shaped according to acoustics. The hard folded concrete surface of the interior reflects sound, and the roof and wall have carefully designed openings to bring in the skylight and the surrounding scenery, and introduce the sounds of nature into the space, and avoid unnecessary sound reverberation, bringing the most beautiful sound experience to the listener.
Most of the building's seating is set on the outdoor lawn, like an open-air stage. The stepped seats connect the winding narrow staircase to the open roof platform, where distant mountains and the Great Wall fill the view, and the building is immersed in it, listening to the music of nature.
The entire building is made of dark grey concrete poured with mineral-rich rocks as aggregates, simplifying the construction steps while allowing the building to blend naturally into the surrounding environment. The building takes inspiration from the sedimentary rock forms of the surrounding mountains to design the façade layered, and is artificially created in layers, avoiding the simple imitation of the form of natural rock. The façade is overhanging layer by layer, reaching 12 meters at its farthest point, as cold as a cliff; The structure consists of two layers of concrete shells, which are interconnected in important stress-bearing areas. Custom stainless steel doors, bronze signage, armrests and hand-polished copper bathroom mirrors, with their warm luster and touch, contrast with the rough concrete, embellished with gentleness in a rough and rational design.
The architect said it was a building carved from the inside out by sound. It is hoped that this concert hall can become a sanctuary to establish a deep connection between man and nature. Let people enjoy the audiovisual dual beauty of sound and architecture.
智能推荐
通往天空的大海—韩国公寓塔楼
2022-07-12这是一幢由Maaps Architects设计的,建于2017年的韩国公寓。该项目的设计灵感来源于海洋,被称为“通往天空的大海”。玻璃的建筑立面倒映着天空的蔚蓝,或封闭或开放的阳台形成错落的视觉,象征着波光粼粼的海面,建筑底层的白色几何结构的外廊柱就像是海浪拍打在沙滩形成的泡沫。这栋公寓建筑独特的设计,使得大众对都市建筑有了新的认识,体现了人类对自然的向往。
涉及学科涉及领域研究方向梯形建筑—ION 清潭商业大厦
2022-07-06该项目将清潭洞附近两个旧低层住宅和一个美容院的地块进行整合。梯形的斜面和外墙精巧的堆砌保证了建筑的采光,屋顶的穿孔铝板也提升了建筑的设计感和独特气质。Urban Ark Architects工作室的设计使得这栋建筑成为清潭洞商业街的新景色。
涉及学科涉及领域研究方向利用山地地形建造“松林住宅”
2022-07-06涉及学科涉及领域研究方向色彩+灯光构建旗舰店视觉冲击
2022-07-05创新使用鲜明对比色彩进行眼镜店室内设计,极具视觉冲击力,开拓新的店铺室内设计美学。
涉及学科涉及领域研究方向